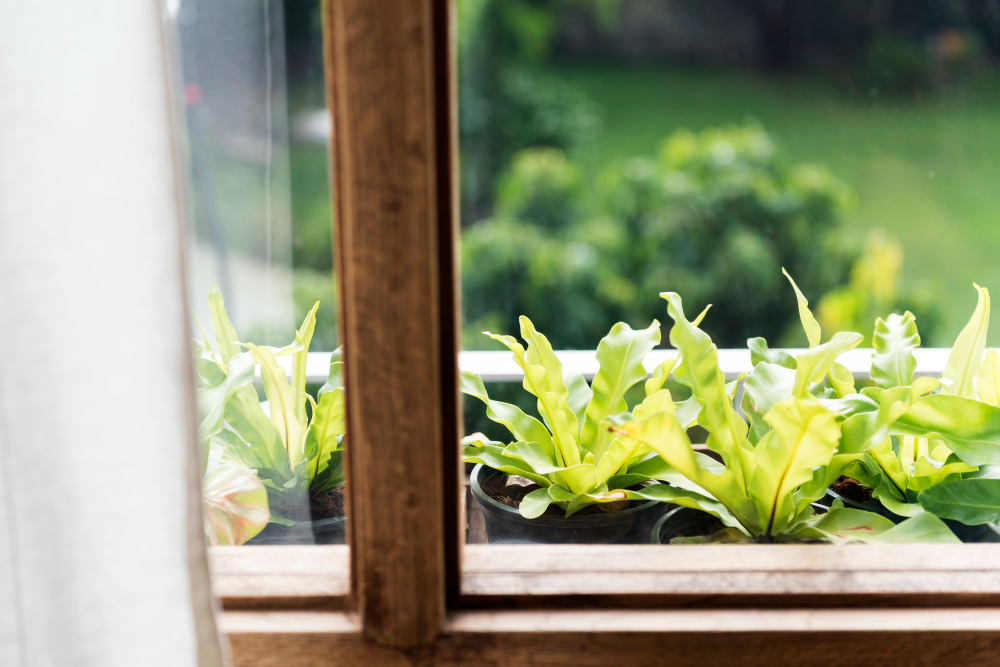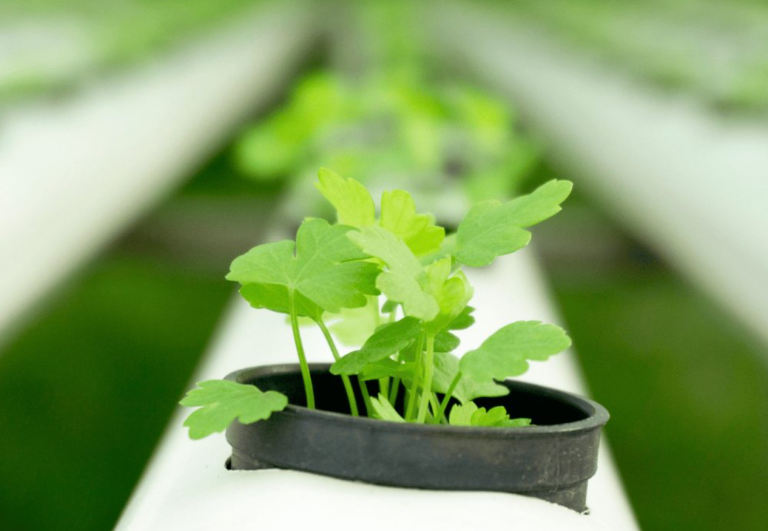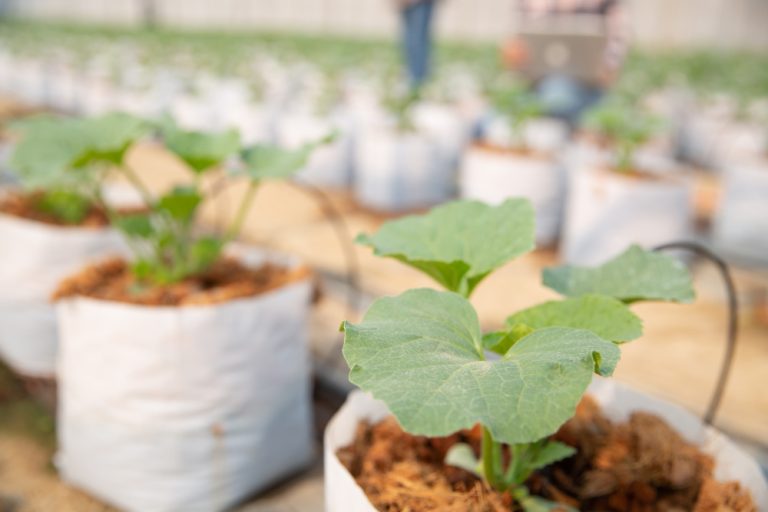
Planning and Materials
To begin, gather old windows from sources like demolition sites or neighbors, ensuring they are in good condition. Plan your design by laying out windows to form walls of similar height, allowing for small gaps (2–3 inches) that can be filled with wood or glass. The size can vary, but a common dimension is around 7 ft high x 10 ft deep x 6 ft wide, depending on your space and materials.
Construction Steps
- Frame and Foundation: Build a frame using 2x4s for studs and 4x4s for corner posts, burying them at least 14 inches into the ground for stability. Use cinder blocks for a secure foundation without concrete to avoid permits.
- Window Installation: Attach windows with coated deck screws for easy replacement, and seal gaps with outdoor caulk for weatherproofing.
- Flooring and Roof: Use rocks or pavers for the floor for drainage and heat retention. Build a lightweight, waterproof roof (e.g., with old shed siding or metal tiles) with at least 20–30% ventilation and a 4-degree pitch.
- Functional Additions: Add shelves from repurposed materials like picnic tables, and include a door with simple hinges. Consider fans or vents for air circulation.
Tips and Considerations
Position the greenhouse to maximize sunlight, ideally facing south, and be mindful of local building codes (e.g., a 5’x5’ footprint may not require a permit). Reinforce the structure for harsh weather, and customize based on your budget, which can range from $150 to $300. Regular maintenance, like repainting every few years, will extend its lifespan.
Survey Note: Detailed Guide on Building a Greenhouse from Recycled Windows
This comprehensive guide provides an in-depth exploration of constructing a greenhouse using recycled windows, drawing from multiple expert sources and real-world examples. Building a greenhouse from recycled materials is not only cost-effective but also environmentally sustainable, offering gardeners a space to extend growing seasons, start seeds early, and enhance property aesthetics. Below, we detail the process, considerations, and additional insights to ensure a successful project.
Background and Motivation
Greenhouses are ideal for starting seeds early in the year, extending the growing season in cold climates, and providing a dedicated space for plant care. However, commercial greenhouse kits can be expensive, often costing thousands of dollars. Using recycled windows, which are abundant and can be sourced for free or cheaply from demolition sites, remodels, or online marketplaces, offers a budget-friendly alternative. This approach aligns with sustainability goals, repurposing materials that would otherwise be discarded.
Step-by-Step Construction Process
The construction process involves several stages, each with specific considerations to ensure structural integrity and functionality. Below is a detailed breakdown, supported by examples from various sources:
1. Collecting and Planning with Windows
- Sourcing Windows: Begin by collecting old windows, which can be found at demolition sites, thrift stores, or through community networks. Ensure the windows are in good condition, with intact glass and frames. For instance, one guide mentions collecting windows over a year and a half from neighborhood demolitions.
- Planning Layout: Lay out the windows to form two pairs of walls with similar heights. A height difference of 2–3 inches is acceptable, as gaps can be covered with wood or additional glass cut to fit. Consider the overall size based on your space and window availability. For example, a greenhouse might be 7 ft high x 10 ft deep x 6 ft wide, as detailed in one tutorial, or as small as 5’x5’ for a shed-like structure not requiring permits.
- Design Considerations: Plan for ventilation (e.g., a fan window) and a door. Some designs aim for windows on all sides for aesthetic transparency, while others focus on functionality against a wall or structure.
2. Building the Frame and Foundation
- Frame Construction: Use lumber such as 2x4s for studs and 4x4s for corner posts to create a sturdy frame. The frame should be built to fit the windows, with corner posts buried at least 14 inches into the ground for support. One example used pressure-treated wood for legs to withstand moisture, elevating the structure 36 inches off the ground to avoid soggy conditions.
- Foundation Options: For stability without concrete, bury cinder blocks to secure the frame, which can help avoid building permit requirements for smaller structures (e.g., classified as sheds). This approach was noted in a guide with a 5’x5’ footprint.
- Leveling: Ensure the frame is level and square before proceeding, using braces to hold walls in place during construction.
3. Installing the Windows
- Attachment Method: Attach windows to the frame using coated deck screws, which allow for easy removal and replacement if a pane breaks. This method was highlighted in a step-by-step guide for its practicality.
- Sealing Gaps: Use outdoor caulk to seal any cracks between windows, ensuring the structure is weatherproof. This step is crucial for maintaining temperature and protecting plants.
- Ventilation Planning: Include at least one window that can open, such as a fan window modified with hinges from old furniture or a pulley system for easy operation. One example modified a fan window with hinges from an entertainment center, adding a pulley for convenience.
4. Creating the Floor
- Material Choices: Use rocks, stones, or pavers for the floor to provide drainage and heat storage, which helps regulate temperature. One project sourced rocks from a neighbor removing them from their yard, while another used donated pavers for a rustic look.
- Alternative Options: For a more permanent floor, consider slate or concrete pavers, which can be gifted or repurposed. This was seen in a greenhouse with slate flooring kept in a family for years, adding a personal touch.
5. Building the Roof
- Material Selection: Use lightweight, waterproof materials for the roof, such as old shed siding, recycled metal roof tiles, or additional windows. One example used storm window panes over wood windows, topped with metal tiles for weatherproofing.
- Ventilation and Pitch: Ensure the roof has at least 20–30% ventilation for air circulation, with a minimum 4-degree pitch for proper drainage. Some designs evolved from hip roofs to lean-tos to simplify angles, as noted in a personal blog.
- Upgrades Over Time: Long-term, consider adding roof vents with hinges and PVC braces, or even a window system with wheels and gears for easy opening, as seen in updates from spring 2010 in one guide.
6. Adding Functional Elements
- Shelves and Storage: Install interior shelves for organizing plants and tools, using repurposed materials like old picnic bench tables or wooden pallets. One example repurposed a picnic bench and added shelves from garbage finds.
- Doors and Access: Include a door, which can be made from one or more windows. Simple hinges from hardware stores, like Home Depot, can create an outward-swinging door. Some designs added arbors over doors for hanging lanterns, enhancing aesthetics.
- Fans and Vents: Add fans or vents for air circulation, especially in warmer climates. One project modified a fan window with a pulley system, while another added roof vents from parts of a torn-down community greenhouse.
7. Sealing and Painting for Durability
- Sealing: Use outdoor caulk to seal all cracks and gaps, protecting against weather and maintaining internal temperature. This step was emphasized in multiple guides for long-term durability.
- Painting: Paint the wooden frames with weather-resistant paint to extend the lifespan of the structure. One example repainted inside and out in October 2011, expecting a 10+ year lifespan.
8. Considering Climate and Location
- Optimal Placement: Position the greenhouse to maximize sunlight, ideally facing south for most sun exposure, especially in colder climates. One source noted shading issues in summer from neighboring trees, suggesting adjustments based on location.
- Climate Adaptations: In areas with harsh weather, reinforce the structure with additional screws or braces. For winter, consider adding a poly sheet or insulated panels to the roof for insulation, as seen in a winter 2012 update.
- Building Codes: Be aware of local building code restrictions, which may influence size and permit requirements. A 5’x5’ footprint was noted as falling under “shed” category, not requiring permits in some areas.
9. Optional Enhancements and Long-Term Maintenance
- Shading Solutions: Add rolling shades for south-facing walls to protect plants from excessive heat, especially in summer. One example bought secondhand rolling shades in spring 2010.
- Budget and Cost: Costs can range from $150 to $300, depending on materials. One guide spent $300 on lumber, screws, caulk, and latches, noting it was 10% of a kit cost.
- Maintenance: Regularly check for cracks or damage in windows and caulk as needed. Repaint every few years to protect wood, and consider updates like roof vents or insulation for longevity.
Additional Insights and Examples
Several sources provided varied approaches, showcasing the flexibility of this project:
- Sustainable Holly highlighted a greenhouse with shiplapped timber walls from a neighbor’s discarded fence and donated pavers, emphasizing aesthetics and community support.
- This Old House featured four examples, including a mini greenhouse with a table base, a $150 vintage window greenhouse with an arbor, and a simple design using storm windows against a home, each reinforcing the importance of customization.
- Empress of Dirt noted challenges with old windows varying in size (e.g., 35 x 42 inches, with differences of 0.25 to 1.5 inches), suggesting careful measurement and framing to accommodate quirks.
Conclusion
Building a greenhouse from recycled windows is a rewarding DIY project that combines sustainability with practicality. By following the steps outlined, considering climate and location, and customizing based on available materials, gardeners can create a functional space for year-round plant care. Regular maintenance and potential upgrades, such as shading or insulation, will ensure longevity. This guide, informed by detailed tutorials and real-world examples, provides a foundation for anyone looking to embark on this eco-friendly endeavor.




