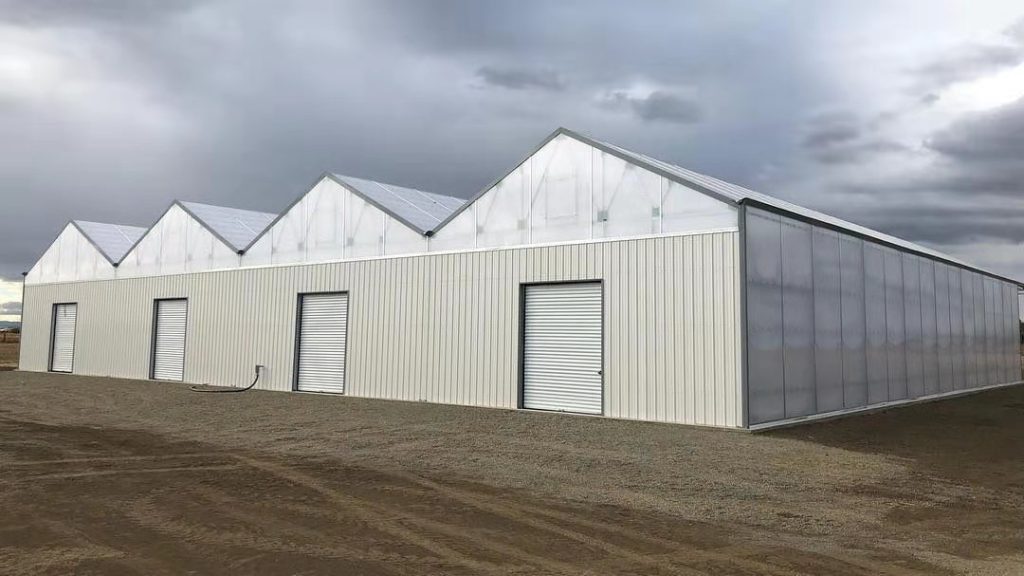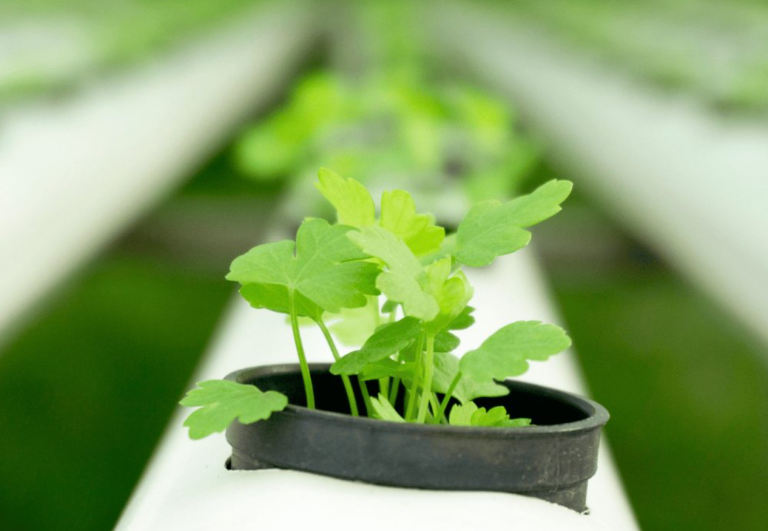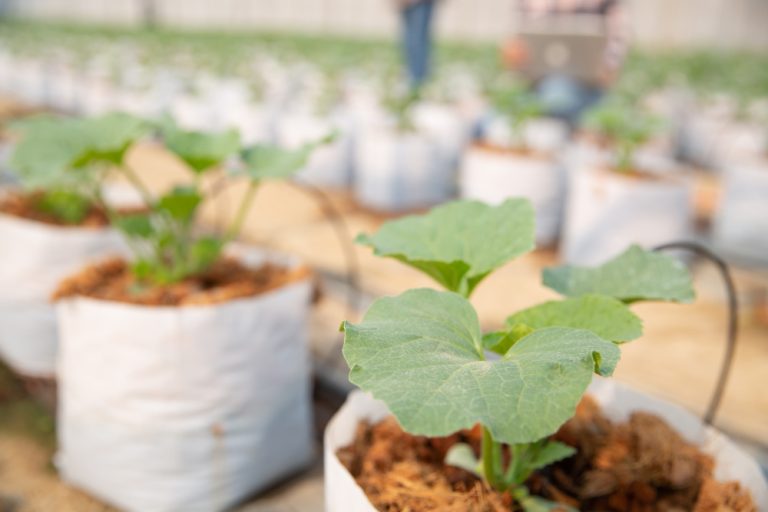
Key Points
- Building a greenhouse foundation involves several steps, and the best method depends on your location and greenhouse type.
- Research suggests starting with a level, sunny site and choosing a foundation like concrete slabs for stability, though other options like soil or wood exist.
- It seems likely that local regulations and climate will affect your choice, so check permits and consider frost lines in colder areas.
- An unexpected detail: some foundations, like wooden ones, may decay faster than the greenhouse, affecting long-term durability.
Choosing the Location
First, pick a spot with at least 6 hours of daily sunlight, ideally aligned north-south for maximum exposure. Ensure the ground is level and well-drained to prevent water damage. Consider wind shelter and easy access to water and electricity for convenience.
Determining Size and Shape
Measure your greenhouse dimensions to plan the foundation size—popular sizes include 8×8 feet, but this depends on your specific model. Traditional shapes like squares or rectangles are easiest, though non-standard shapes can work with careful planning.
Checking Local Regulations
Before starting, ensure your greenhouse complies with local zoning laws to avoid fines. You may need permits, so submit detailed plans to your local planning department for approval.
Building the Foundation
There are several foundation types, but for durability, a concrete slab is often recommended. Here’s how to build one:
- Mark the area with stakes and string, then excavate to remove topsoil, creating a level surface. Depth may need to be below the frost line in cold climates.
- Build a wooden frame (formwork) around the perimeter to contain the concrete, ensuring it’s level.
- Lay a 2-inch layer of gravel for drainage, then compact it.
- Pour and spread concrete evenly, smoothing the surface with a trowel.
- Let it cure for several days, keeping it moist to prevent cracking, possibly covering with plastic sheeting.
Other options include soil foundations (cost-effective but less stable) or wooden foundations (inexpensive for small greenhouses but prone to decay). Choose based on cost, climate, and greenhouse weight.
Final Assembly
Once the foundation is ready, assemble your greenhouse according to the manufacturer’s instructions, ensuring it’s securely anchored to withstand wind and weather.
Survey Note: Comprehensive Guide to Building a Greenhouse Foundation
Building a greenhouse foundation is a critical step to ensure stability, longevity, and functionality, particularly given the diverse environmental conditions and greenhouse designs. This guide synthesizes information from multiple sources to provide a detailed, step-by-step process, considering various foundation types and their implications. The process begins with site selection and ends with the final assembly, with attention to local regulations and climate-specific needs.
Site Selection and Preparation
The foundation’s success starts with choosing the right location. Research suggests selecting a site with at least 6 hours of direct sunlight daily, preferably aligned north-south to maximize exposure, as noted in resources like Greenhouse Emporium. The area should be level and well-drained to prevent water accumulation, which can damage the structure over time. Consider wind shelter to reduce stress on the greenhouse and ensure easy access to water and electricity for maintenance. For example, one source detailed leveling the site with a backhoe and digging a drainage ditch around the perimeter, highlighting practical steps for uneven terrain.
Determining Dimensions and Shape
Next, determine the size and shape of the foundation based on the greenhouse dimensions. Popular beginner sizes, such as 8×8 feet, are mentioned in Greenhouse Emporium, fitting models like the MONT 8×8 Greenhouse. Traditional square or rectangular shapes simplify construction, but non-standard shapes may complicate layout, as noted in layout guides (Greenhouse Emporium layout guide). Measuring accurately ensures the foundation supports the greenhouse frame without gaps or overhangs.
Regulatory Compliance
Before construction, check local zoning laws and regulations to ensure compliance, as emphasized in The Home Depot guide. This step is crucial to avoid fines or forced deconstruction. Secure necessary permits by submitting detailed plans to the local planning or zoning department, a process that can vary by region and may require professional input.
Foundation Types and Selection
The choice of foundation type significantly impacts cost, durability, and suitability. A table summarizing the options, based on Mulberry Greenhouses, is provided below for clarity:
| Foundation Type | Description | Pros | Cons |
|---|---|---|---|
| Soil Foundation | Compacted soil, leveled; can include base frames and anchors; alternatives: road base, paving stone, brick-paved, or stone. | Cost-saving, better drainage, allows planting in ground, prettier with brick/stone. | May not be strongest, risk of uplift without anchors. |
| Concrete Slabs | Long-lasting, permanent base; extend below frost line for stability; ensure good drainage and texture. | Virtually permanent, stable in warmer temperatures. | May need state permission, hazardous with overhead irrigation, can shift in freezing temps, slippery when wet. |
| Perimeter Foundation | Provides structural support, e.g., stem wall for elevation; includes drop door kit. | Adds vertical space for shelves, enhances elegance, no base needed with manufacturer kits. | Stability requires basic perimeter foundation; specific construction needed. |
| Wooden Foundation | Flattened surface with 4″x4″ or 6″x6″ perimeter frame, uses Cedar, stabilized with metal rebar and lag screws. | Inexpensive, suitable for smaller kits. | Not recommended for large/commercial greenhouses, timbers decay before greenhouse lifespan. |
| Wooden Decks | Easy-to-clean, drains well, permanent, level base; requires secure anchoring considering wind load. | Easy to clean, good drainage, permanent. | Fails to offer insulation, temperature problems; requires local builder check for climate, ground, wind. |
The evidence leans toward concrete slabs for their stability and low maintenance, especially for larger or glass greenhouses, as seen in Common Sense Home. However, in colder climates, foundations must extend below the frost line to prevent shifting, a detail often overlooked but critical for longevity.
Building the Foundation: Step-by-Step for Concrete Slab
For a concrete slab foundation, follow these detailed steps, drawing from Greenhouse Emporium and Common Sense Home:
- Mark the Area: Use string and stakes to outline the greenhouse footprint, ensuring accuracy with a 3-4-5 triangle for squareness.
- Excavate: Remove about 4 inches of topsoil, using a shovel or mini excavator for larger projects, to create a level base. In cold climates, dig deeper to below the frost line.
- Create Formwork: Build a wooden frame matching the dimensions, securing with stakes, and ensure it’s level using a spirit level.
- Lay Gravel Sub-Base: Pour and compact a 2-inch layer of gravel for drainage, as recommended for stability.
- Pour Concrete: Mix ready-mix concrete per instructions, spread evenly, and use a trowel to smooth the surface, ensuring no weak spots.
- Cure: Let the concrete cure for several days, keeping it moist (cover with plastic sheeting) to prevent cracking, and avoid disturbance during this period.
Materials needed include ready-mix concrete, gravel, wooden planks for formwork, reinforcing mesh, and tools like a shovel, trowel, and spirit level. Safety equipment, such as goggles and gloves, is essential, as noted in Greenhouse Emporium.
Alternative Foundations and Considerations
While concrete slabs are durable, other options like soil foundations offer cost savings but may lack stability, particularly in windy areas. Wooden foundations, suitable for smaller kits, are inexpensive but may decay before the greenhouse’s lifespan, an unexpected detail that impacts long-term planning. Pier foundations, good for uneven terrain, provide improved drainage but may not support heavier structures, as seen in Greenhouse Emporium. The choice depends on factors like cost, climate (e.g., rainfall affecting drainage), and greenhouse weight, with local builder recommendations advised for climate-specific needs.
Final Assembly and Additional Tips
Once the foundation is cured, assemble the greenhouse, ensuring secure anchoring to withstand wind loads, as detailed in Common Sense Home. For example, use clips and lag screws at regular intervals, closer at corners, for stability. Fill any gaps with dirt to prevent varmints and maintain temperature, a practical tip from real-world examples. Always follow manufacturer instructions for assembly, and consider ventilation and door placement for functionality.




